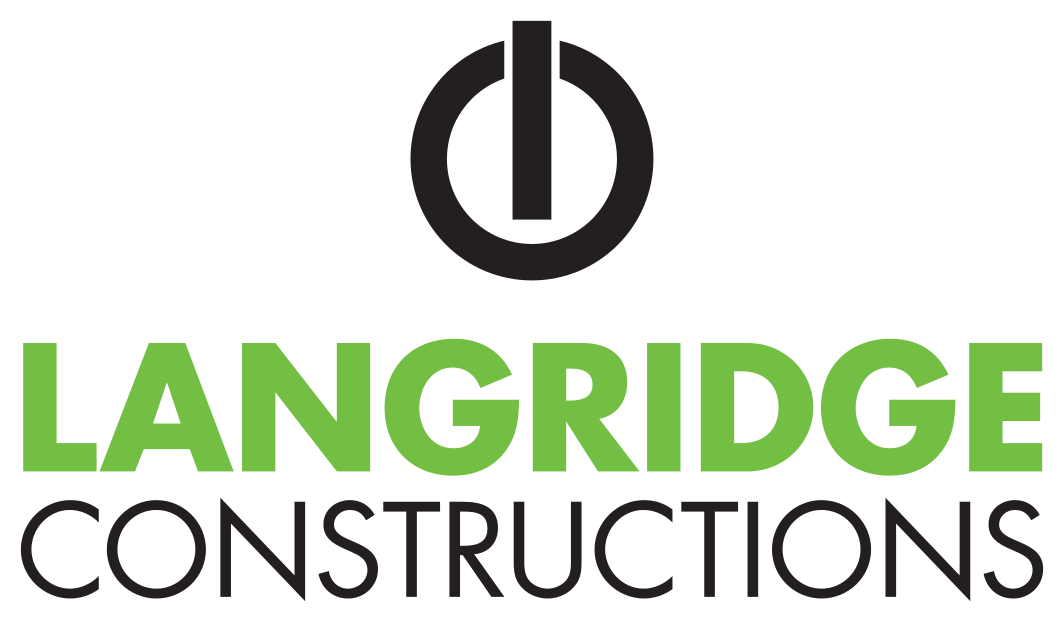Single Story Terrace Redesign - Erskinville
Architects Cathrine Chesterman and James McGrath bought this dilapidated single story terrace in Erskinville. Their goal was to build a family friendly home, designed to maximise the available living space provided by the narrow block - all the while trying to retain as much of the original property as possible.
| Location: | Erskinville |
| Client: | Ms C Chesterman & Mr J McGrath |
| Architect: | Cheterman McGrath Architecture and Design |
The result was an open plan ground floor which flowed from the front door all the way through to the rear courtyard, creating a very light and open living space.
In addition to this, A second level was added to the property. This floor comprised of two double bedrooms, a family room and a study.
“Cathrine and James were incredibly pleased with the results of the project, having completely transformed the once dilapidated husk wedged between two other properties. What remains is a light, open and functional family home that perfectly utilises every square meter of the narrow block without feeling claustrophobic.”
View from the courtyard showing the second story addition
“Thank you for the satisfying experience. We were very happy working together with Langridge Constructions who made the construction with the ‘boys’ and their sub-contractors an easy process.”










