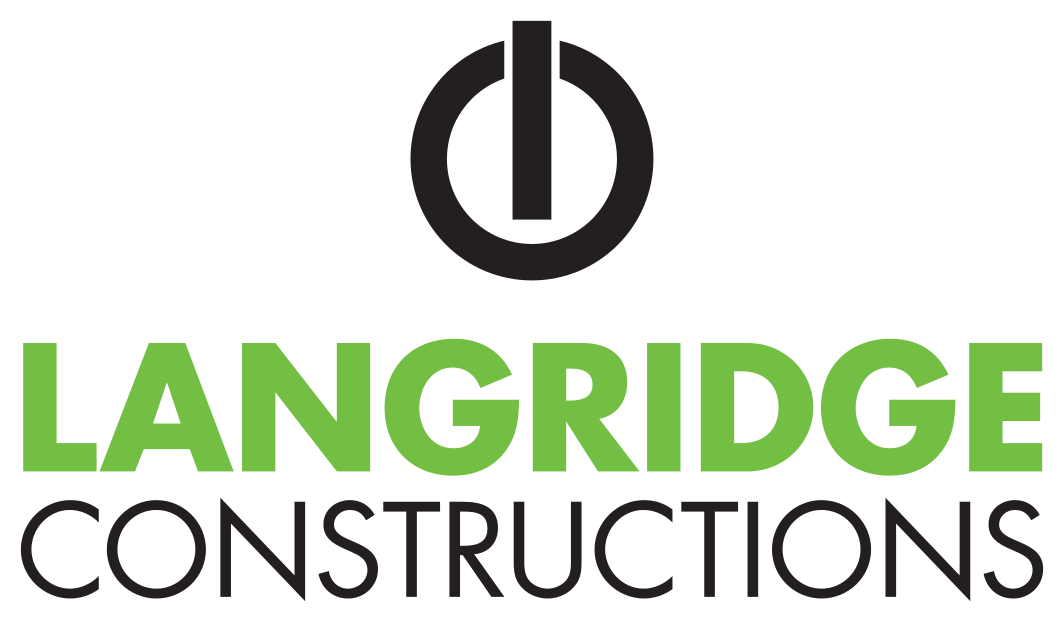Victorian Terrace Renovation - Darlington
This project was a renovation of a three story Victorian terrace in Darlington. A new two story extension was built at the rear, the existing ground floor rear wall was removed to allow access to flow from the old to the new. The first floor addition consisted of a new master bedroom with en-suite, which had a modern cantilevered bay window incorporated. Other features included new bespoke spotted bum stairs to all levels which were constructed on site. New hardwood and polished concrete floors, custom made joinery and Bi-fold doors to the courtyard.
After
| Location: | Darlington |
| Client: | Mr J Chesterman & Ms A Huppauf |
| Architect: | Mr J Chesterman & Ms A Huppauf |

















